News and Press
National Real Estate Development and Ennead Architects Complete the Development and Design of Jefferson Health’s Honickman Center in Philadelphia
April 22, 2024
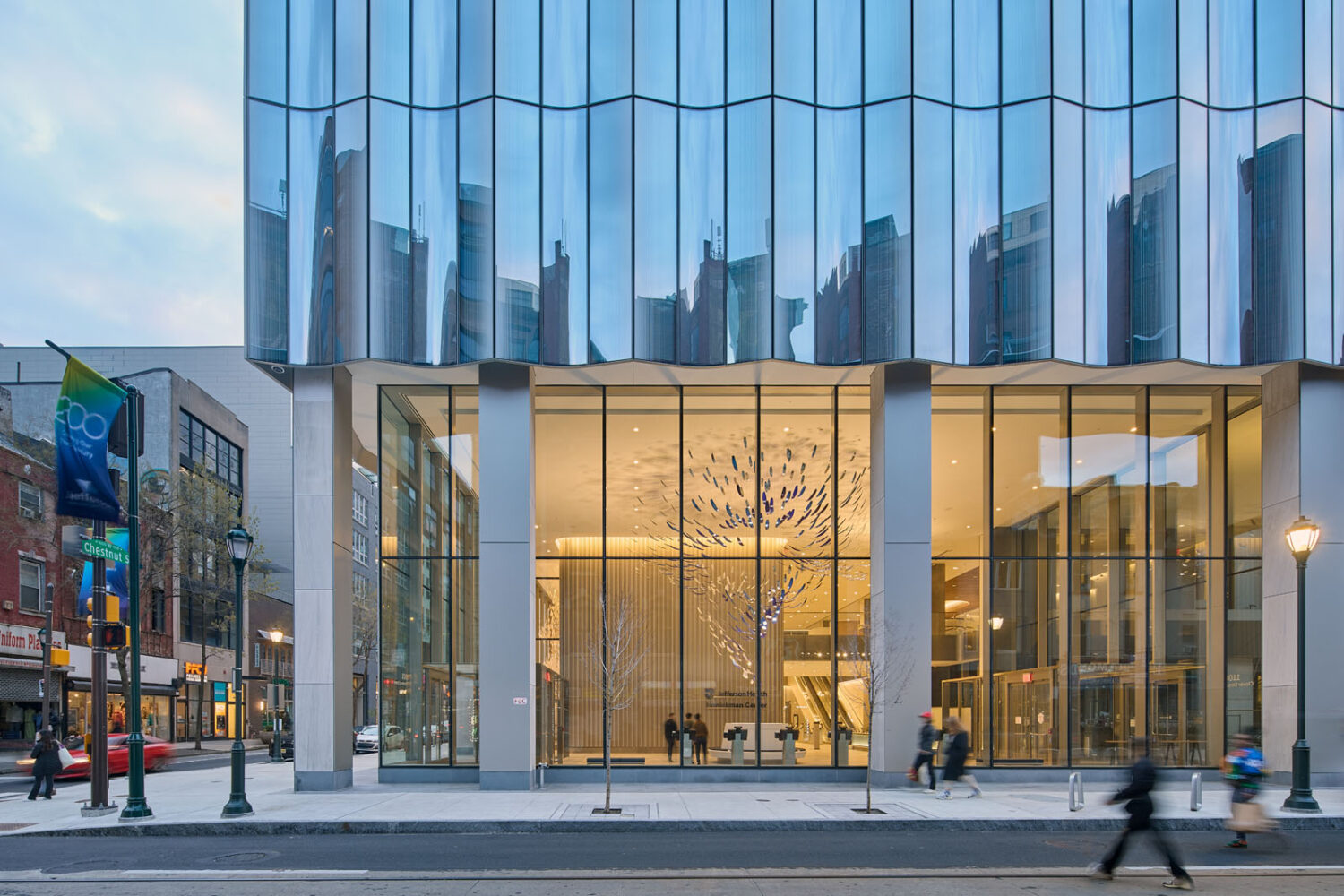
National Real Estate Development and Ennead Architects Complete the Development and Design of Jefferson Health’s Honickman Center in Philadelphia
State-of-the-art, multi-specialty outpatient facility brings a new standard of care to the community and establishes an innovative identity for the renowned healthcare institution
Design prioritizes accessibility and draws inspiration from Philadelphia’s history of textile production
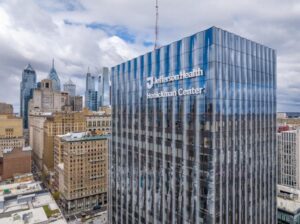
April 22, 2024— Internationally renowned architecture firm Ennead Architects and Philadelphia-based real estate developer National Real Estate Development, LLC (“National Development”) celebrated the arrival of the first patients to Jefferson Health’s new Honickman Center in Philadelphia, Pennsylvania. The Honickman Center is a 19-story, 462,000-square-foot flagship medical building for Jefferson Health, one of the nation’s top healthcare systems. Ennead’s design positions the facility as a welcoming civic institution with public space, an activated streetscape, a vibrant mixed-use plaza, and a design approach that emphasizes inclusivity and comfort throughout.
This building is an innovative, multi-specialty outpatient care center that makes the most of each patient’s healthcare experience. It offers accessibility for patients needing additional support and quiet spaces with sensory-friendly furniture designed with neurodiverse patients in mind and is the final piece of National Development’s $1 billion East Market development. See here for photos of the Honickman Center.
“Ennead Architects believes healthcare facilities function as civic institutions, which is how we designed the Honickman Center,” said Ennead Architects Partner Thomas J. Wong AIA. “Working together with National Real Estate Development and Jefferson Health, we designed a building that combines the latest in healthcare innovation with a patient-centered environment that will become an integral asset for community wellness.”
“Our design approach centered openness, connectivity, and inclusivity,” said Ennead Architects Principal Jarrett Pelletier AIA. “By embracing transparency at the ground plane and by opening up the street conditions, we created an inviting atmosphere from the moment patients arrive to the moment they leave, producing welcoming and accessible spaces that support a diversity of patient and caregiver needs, as well adding to the vitality of the East Market neighborhood.”
Nodding to Philadelphia’s and Thomas Jefferson University’s rich history of textile production, the Honickman Center is clad in a dynamic sculptural glass façade composed of compound curved ‘pleats’ to suggest the movement of fabric. It establishes a soft and welcoming institutional identity, unlike the traditional, stark architecture so often associated with healthcare. The transparent design invites engagement in and around the development. The lower levels of the building orient patients quickly and easily, providing them with thoughtfully designed waiting and amenity space, including a café, retail pharmacy, meditation, and multipurpose spaces. Together, the civic plazas, the open and welcoming lobby, and amenity spaces on the ground level serve as new community assets that activate the urban streetscape and contribute to the energy of the East Market neighborhood. An integrated art program reinforces the institution’s connection to the community and extends the experience of civic space.
“We are immensely proud to have spearheaded the development of the Honickman Center project from its inception and have dedicated ourselves to executing Jefferson’s vision to become a beacon of innovation for the healthcare community,” said Daniel Killinger, President of National Real Estate Development. “Ennead’s architectural vision with the cutting-edge curved glass façade symbolizes not only our commitment to timeless quality but also Jefferson’s dedication to pioneering technologies. As the crowning achievement of our more than $1 billion East Market development, the Honickman Center stands as a testament to our vision and perseverance. Its opening marks a significant milestone for our team, completing a journey that began over a decade ago. This facility not only enhances the vibrancy of the East Market corridor but also reinforces our unwavering commitment to fostering community and progress. We are thrilled to see our collective vision come to fruition, enriching the lives of all who call East Market home.”
Design for Diverse Needs
With a focus on providing the highest quality patient experience, Ennead Architects heeded Jefferson Health’s mission by creating an ambulatory care center with an optimized floor plate configuration that allows for a variety of key specialty programs, including outpatient surgery, a cancer treatment center and specialized clinics, which have synergies with the adjacent hospital across the street. On track to achieve LEED Gold certification, the Honickman Center includes more than 300 exam rooms, 58 infusion chairs, ten operating rooms, six endoscopy rooms, an onsite lab, a pharmacy, radiology services, and more.
Sunlit, calming interiors prioritize comfort and are designed to offer accessibility and privacy for patients needing additional support and quiet spaces, along with sensory-friendly furniture and textural surfaces designed with neurodiverse patients in mind.
“The Honickman Center stands as our flagship medical facility in Center City and as the epicenter of a more than $1 billion urban development project in East Market. The Honickman Center will offer convenient and centralized access to a broad range of signature medical specialties. Every detail — from our sunlit, healing spaces and calming design elements to the pet-friendly areas that welcome patients with service animals— has been designed to create an exceptional patient and consumer experience,” said Joseph Cacchione, MD, CEO, Jefferson.
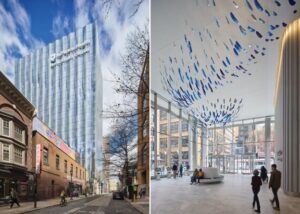
Creating Public Spaces
Through its design, the Honickman Center reinforces the vision for the East Market neighborhood, a $1 billion mixed-use urban development project led by National Real Estate Development which encompasses an entire city block in the heart of Center City, Philadelphia. The location of the Honickman Center preserves the original master plan intent for East Market and provides for the completion of Chestnut Walk from Market Street to Chestnut Street and the continuation of ground-floor retail and pedestrian activation. Ennead’s planning and design builds on East Market’s vision of repositioning mid-block streets into pedestrian-friendly open spaces. By opening up the alleyways, there is now an activated, light-filled space that connects multiple blocks, ensuring greater accessibility and a positive experience for everyone in the community. The design pulls vehicular traffic off the main street and shifts drop-offs to a three-level garage on the side street, reducing congestion and increasing patient safety.
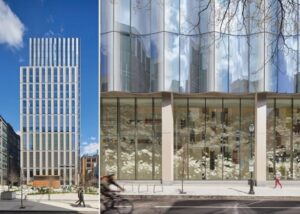
Designing Healthcare Facilities as Civic Institutions
Ennead Architects is leading a paradigm shift in healthcare designs worldwide. Typically, healthcare institutions are not known for urban placemaking and revitalization, but Ennead’s approach to the typology focuses on creating dynamic, welcoming spaces that engage their context and contribute actively to the life of their neighborhood and city.
Through decades of experience designing healthcare facilities, Ennead develops human-centered environments that can support the way care is delivered and experienced. The Ennead approach to healthcare buildings is designed to support technological innovation, safety, and quality for patients, their families, caregivers, and staff. The firm’s design process is built around stakeholders re-thinking identity, process, and experience, and each initiative is an opportunity to imagine and implement new and better models of care.
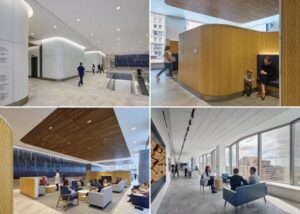
About Ennead Architects
Renowned for its innovative cultural, educational, scientific, commercial, and civic building designs that authentically express the progressive missions of their institutions and enhance the vitality of the public realm, Ennead has been a leader in the design world for decades. The recipient of the prestigious Smithsonian Institution-Cooper Hewitt National Design Award, the AIANY Medal of Honor, and the National AIA Firm Award, as well as numerous design awards for individual buildings, Ennead has a body of work that is diverse in typology, scale, and location. The firm’s collaborative process is based in extensive research involving the analysis of context, program, public image, emerging technologies, and a commitment to sustainable solutions. www.ennead.com.
About National Real Estate Development
National Real Estate Development, LLC (National Development), is a real estate development firm focused on developing innovative, high-quality projects throughout the country. Since its inception in 2013, National Development’s direct development projects that are completed or under construction have totaled nearly 6.3 million square feet in major markets such as Philadelphia, Washington, D.C., Los Angeles, and San Francisco.
National Development specializes in multi-faceted projects across the country. With a proven track record of creating dynamic, vibrant spaces designed to foster connections, National Development’s talented professionals actively seek out unique, challenging, and forward-thinking ventures. From land acquisition to delivering the final project, the team possesses a diverse skill set and extensive expertise, which we believe ensures the highest standards in quality and design. National Development has expertise developing across all major real estate asset classes, including mixed-use, apartments, traditional and medical office, and retail.
About National Real Estate Advisors
National Real Estate Advisors, LLC (“National”) is an investment manager developing, operating, and managing commercial real estate projects across the United States. National’s mission is to create lasting value through projects that produce solid, long-term returns for our clients while improving the communities in which we invest and develop. Since 2000, National’s investment team has been constructing investment portfolios of diverse property assets — primarily multifamily, data centers, office, healthcare, and medical buildings. National manages separate accounts and multiple commingled investment vehicles, including a data center fund. National seeks to create value for investors by adhering to a rigorous investment process and development principles guided by profits, integrity, community, and collaboration.
National is an independently operated subsidiary of the National Electrical Benefit Fund (“NEBF”), a pension trust with assets that are managed by National on a discretionary basis. For more information, please visit www.natadvisors.com. Notable projects include East Market in Philadelphia, The Stacks in Washington, D.C., and The Bloc in Los Angeles. National Development is the wholly owned, full-service development subsidiary of National Real Estate Advisors, LLC. To learn more, visit www.natrealestatedevelopment.com.
About Jefferson
Nationally ranked, Jefferson, which is principally located in the greater Philadelphia region and southern New Jersey, is reimagining health care and higher education to create unparalleled value. Jefferson is more than 42,000 people strong, dedicated to providing the highest-quality, compassionate clinical care for patients; making our communities healthier and stronger; preparing tomorrow’s professional leaders for 21st-century careers; and creating new knowledge through basic/programmatic, clinical and applied research. Thomas Jefferson University, home of Sidney Kimmel Medical College, Jefferson College of Nursing, and the Kanbar College of Design, Engineering and Commerce, dates back to 1824 and today comprises 10 colleges and three schools offering 200+ undergraduate and graduate programs to more than 8,300 students. Jefferson Health, nationally ranked as one of the top healthcare systems in the country and the largest provider in the Philadelphia area, serves patients through millions of encounters each year at 17 hospitals and more than 160 outpatient and urgent care locations throughout the region. Jefferson Health Plans is a not-for-profit managed health care organization providing a broad range of health coverage options in Pennsylvania and New Jersey for more than 35 years.
About the Project Team
Jefferson partnered with National Real Estate Development, LLC to conceptualize and develop the Honickman Center project. Designed by Ennead Architects, the building deftly integrates into the dense urban neighborhood while introducing a curved glass façade which draws inspiration from Philadelphia’s history of textile production and establishes an innovative new architectural identity. Stantec oversaw the interior design of the clinical floors while BLTa of Philadelphia was responsible for the design of the below-grade garage and the site improvements for the project. The MEP/IT consultant was Jaros, Baum & Bolles.
Media Contacts
Heather Scott, BerlinRosen
Keri Murawski, Ennead Architects
press@ennead.com | 212.807.7171
Images: © Bruce Damonte
