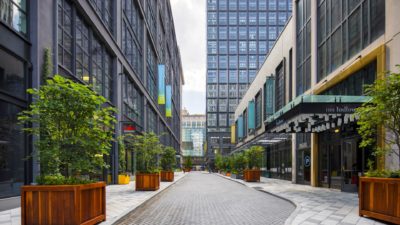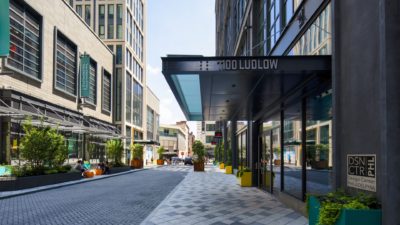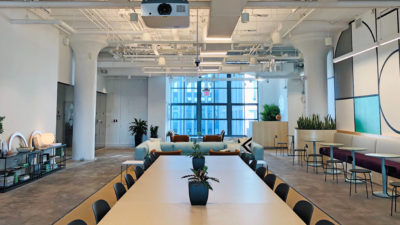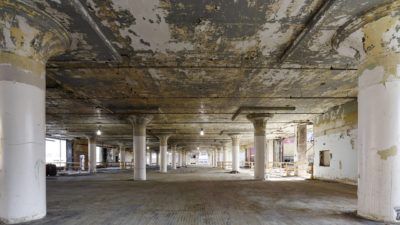1100 Ludlow Street
Philadelphia, PA
1100 Ludlow is situated at the heart of the East Market development, immediately south of the 1100 Market project. 1100 Ludlow is a 200,000 SF redevelopment project that transformed a one hundred year old warehouse structure into a unique loft style office building catering to Philadelphia’s creative businesses, tech sector, and co-working uses. The project was the second project on the East Market site and involved a complete top-to-bottom renovation including re-cladding the building of the warehouse building. National Development commissioned Morris Adjimi as Design Architect and BLTa Architects as Architect of Record. Together the design team designed a product that provided large 25,000 SF open floorplates, floor-to-ceiling windows providing abundant daylight, and a great deal of flexibility for tenanting. With 14’ floor-to-slab heights and an industrial aesthetic, the building lends itself to modern loft style office spaces, with open ceilings and workspaces. 1100 Ludlow opened in the summer of 2017.
National Development developed 1100 Ludlow for the ownership group led by National Real Estate Advisors as well as Joss Realty, Young Capital, and SSH Real Estate. As a former warehouse and later the home for Philadelphia’s Family Courts, the building offered “good bones” but was in dire need of a major renovation. National Development, along with ownership, studied office and residential uses for the building, eventually concluding that Philadelphia and the East of Broad Street sub-market would support a new office project that offered space for creative and technology focused tenants. Equally important, as an office building, 1100 Ludlow would be the cornerstone in the East Market development, complementing the retail and residential already under development.
Property Gallery
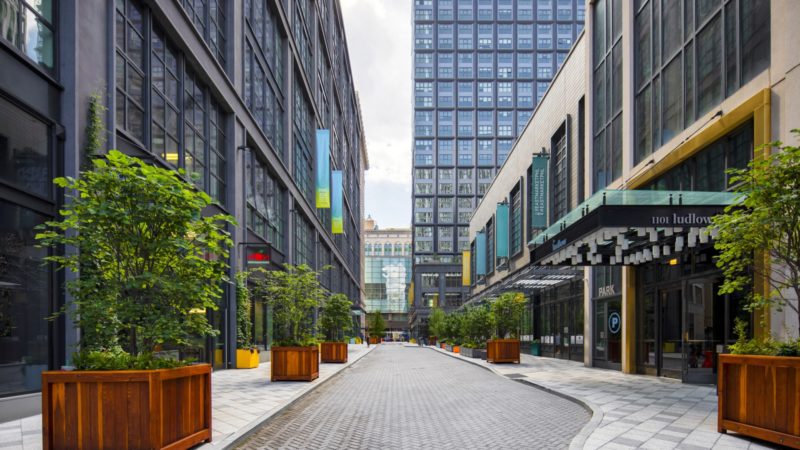
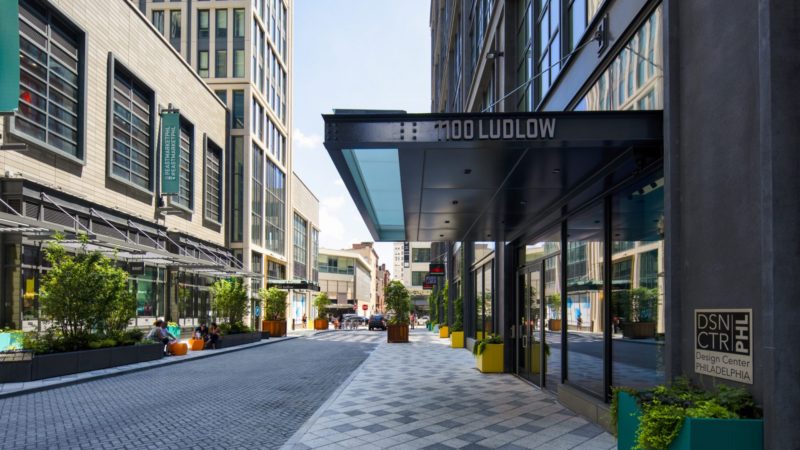
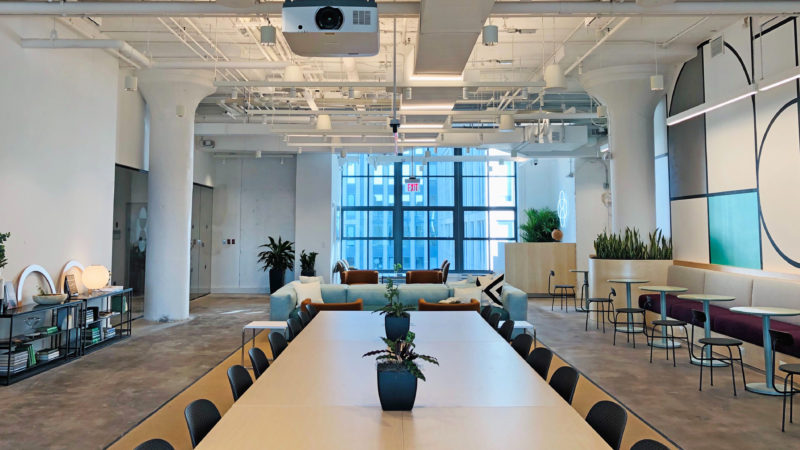
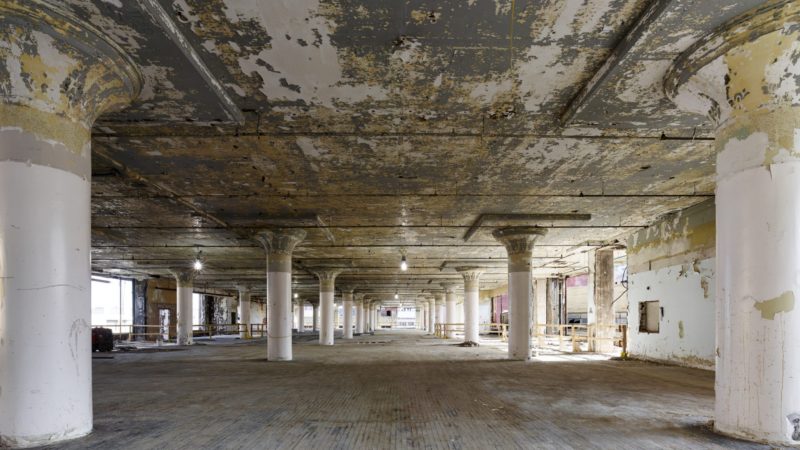
Property Details
- Property Type
- Office
- Status
- Operating
- Rentable SF/Units
- 195,992
1100 Ludlow Street

